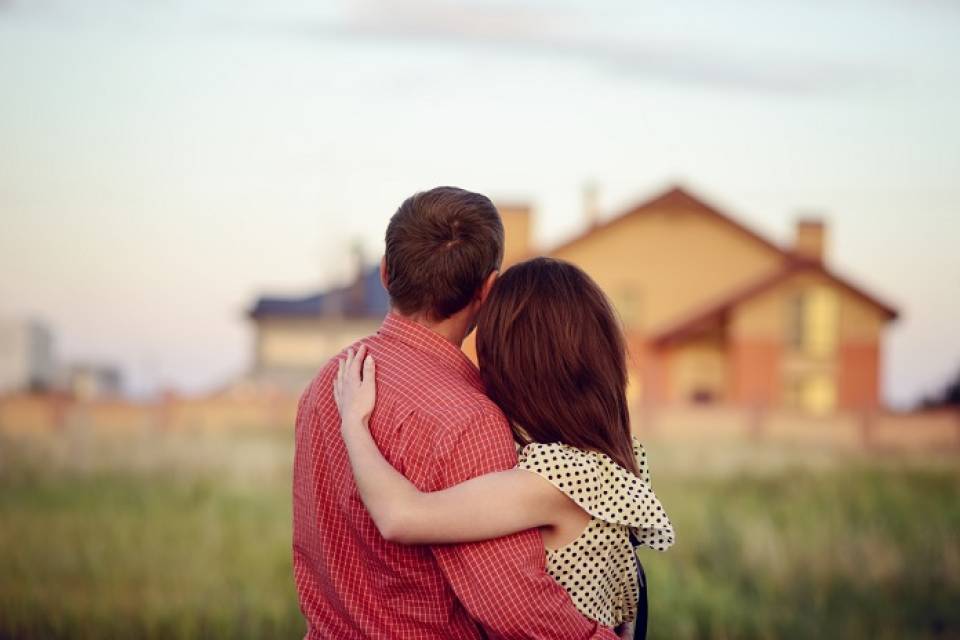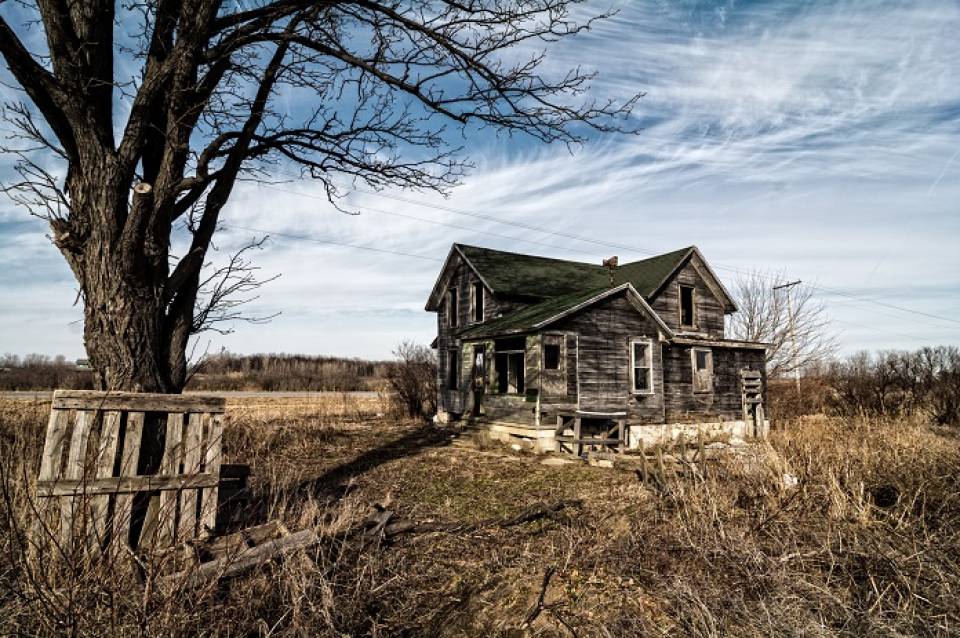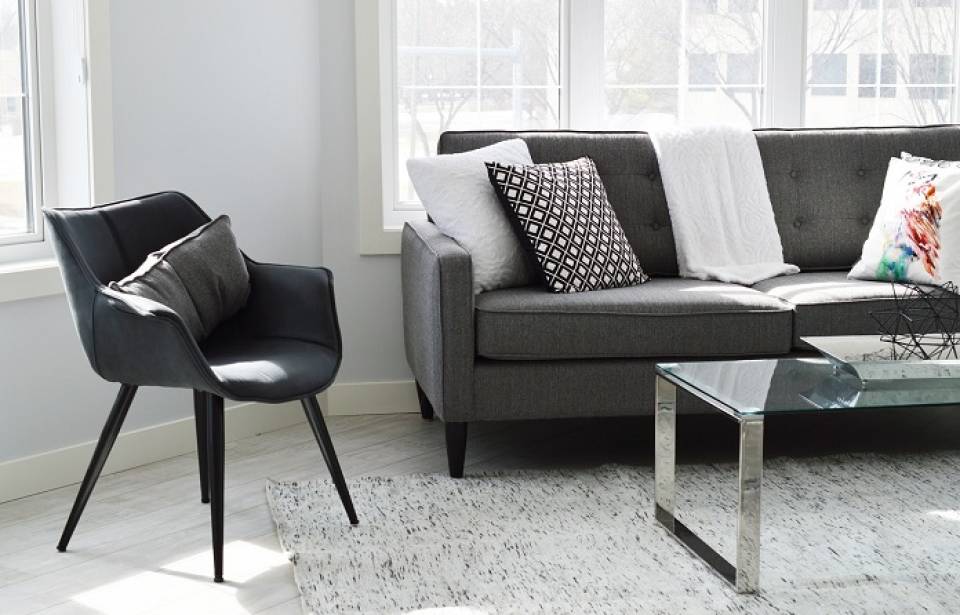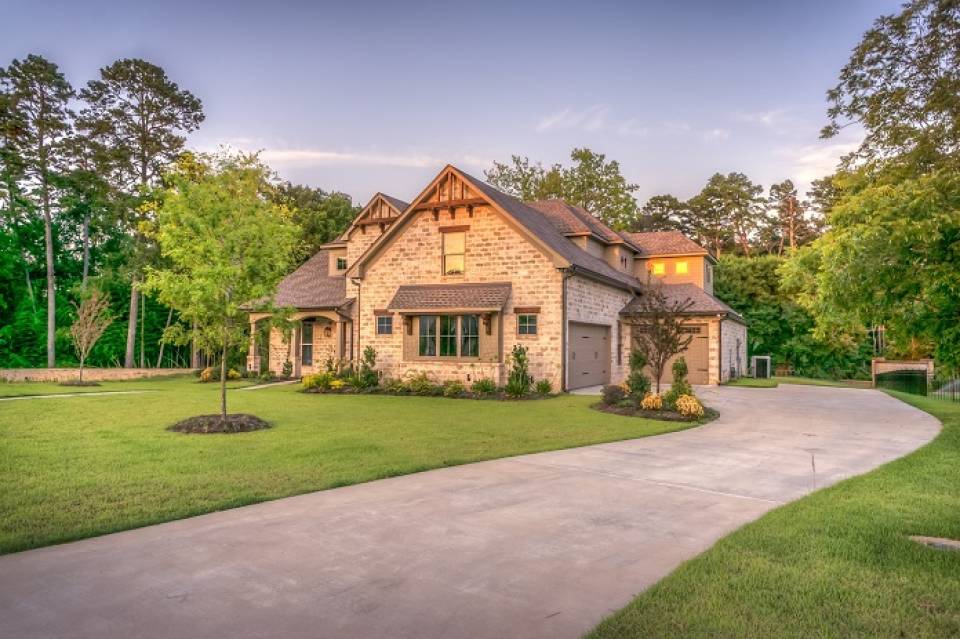-
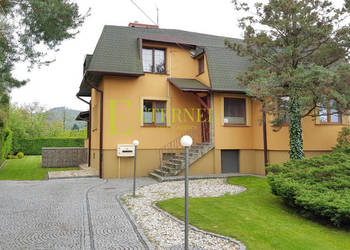 PARTNER PREMIUM
PARTNER PREMIUM
Obserwuj
-
Bezczynszowa połowa domu 130m2 z ogrodem i 4 miejscami parkingowymi
…condition. Layout: living room with fireplace, 3 non-walk-through bedrooms (one with garden access), large built-in…
810 000 zł
- Wszystkie ogłoszenia
- Prywatne
- Biura / Deweloperzy
- Nieruchomości wyłącz filtr
- Domy wyłącz filtr
- Fraza: layout wyłącz filtr
- Szukaj w opisach wyłącz filtr
- Wyłącz filtry
Sortowanie
Kolejność ofert na liście dopasowujemy do Twoich wyszukiwań. Dowiedz się więcej o sposobach sortowania »
Ogłoszenia
-
-
-
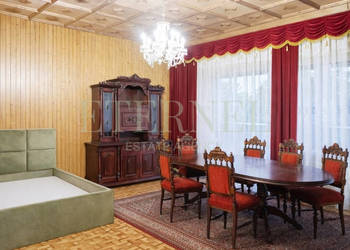 PARTNER PREMIUM
PARTNER PREMIUM
Obserwuj
-
Dom dwupiętrowy z garażem ogrodem, strychiem 136m2
…functional layout. Location and area advantages: Excellent location in Bieżanów-Prokocim district at ks. prałata Mariana…
7 000 złFIRMA
-
-
-
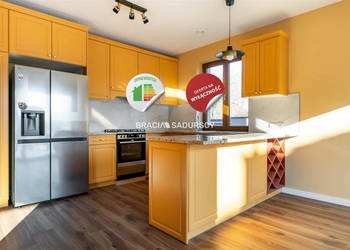
Obserwuj
-
Dom bliźniak 251.37m2 Modlniczka
…workers, Automatic entrance gate for added convenience, Additional thermal insulation, reducing heating costs. Room Layout…
8 500 zł
-
-
-
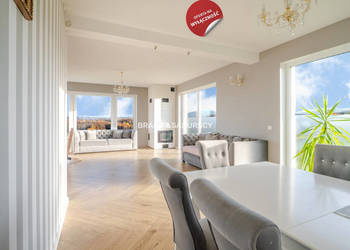
Obserwuj
-
Dom wolnostojący Krzyszkowice 376m2
…balconies, and terraces, is 376 m². Ground floor layout: - vestibule 6.23 m² - utility room 4.89 m² - boiler room…
2 200 000 zł
-
-
-
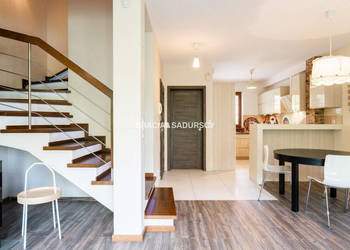
Obserwuj
-
Oferta sprzedaży domu szeregowego 110m2 Bibice Leśna
…own a share of the land, which includes a playground and guest parking. Ground floor layout: - vestibule - utility…
1 250 000 zł
-
-
-
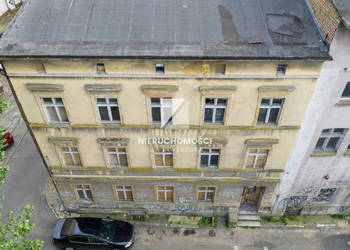
Obserwuj
-
Kamienica w centrum Gorzowa z potencjałem, 500 mkw
…greater design and financial flexibility. Design flexibility and freedom of layout The project allows for the…
1 190 000 zł
-
-
-
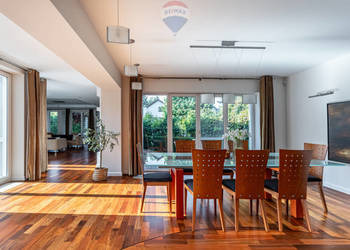 PARTNER PREMIUM
PARTNER PREMIUM
Obserwuj
-
DOM NA WYNAJEM W PRESTIŻOWEJ CZĘŚCI MOKOTOWA
…2004 and recently refreshed, impresses with its thoughtful layout and high standard of finish. This stylish segment…
23 000 zł
-
-
-
-
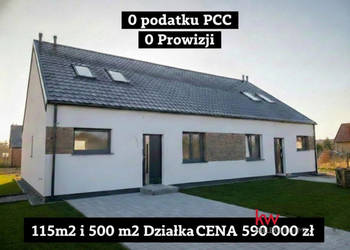 PARTNER PREMIUM
PARTNER PREMIUM
Obserwuj
-
Dom bliźniak Trzek Śliwkowa 115 metrów
…Information: • Area: 115.56m2 • Plot: 500m2 • Well-Designed Interior Layout (115.56m2): o Ground Floor (79.24m2): A…
590 000 zł
-
-
-
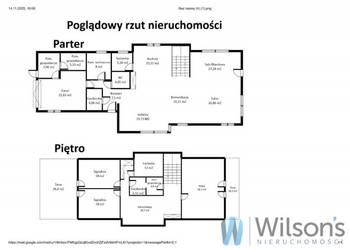 PARTNER PREMIUM
PARTNER PREMIUM
Obserwuj
-
Dom wolnostojący sprzedam 302m2 Warszawa Orszady
…premium-class materials. A comfortable layout makes it ideal for a family. There is the possibility to conduct…
6 500 000 zł
-
-
-

Obserwuj
-
Ogłoszenie dom wolnostojący 5996m2 Narama Kamionka
…and layout of the plot, creating a mini housing estate of single-family houses. Excellent access to Krakow, and the…
1 200 000 zł
-
-
-
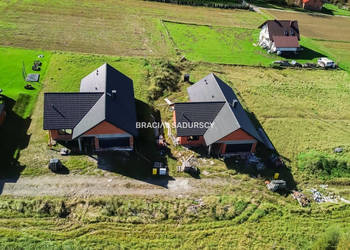
Obserwuj
-
Dom 148m2 Krzywaczka
…styrofoam and finished with plaster. The functional layout includes: a spacious living room with an open kitchen, three…
1 099 000 zł
-
-
-
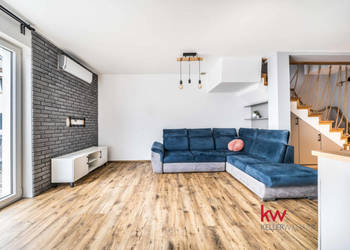 PARTNER PREMIUM
PARTNER PREMIUM
Obserwuj
-
Dom szeregowy na sprzedaż Dachowa Turkusowa 85m
…infrastructure. TECHNICAL SUMMARY Area: 85 m² (including the converted studio/office). Layout: 3 rooms, large…
799 000 zł
-
-
-
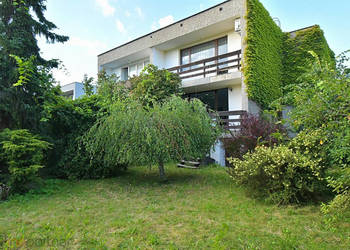
Obserwuj
-
Dom bliźniak 150m2 Wrocław Jugosłowiańska
…bedrooms, spacious living room with access to the garden, kitchen, WC, and bathroom. LAYOUT The two-level semi-detached…
6 000 złFIRMA
-
-
-
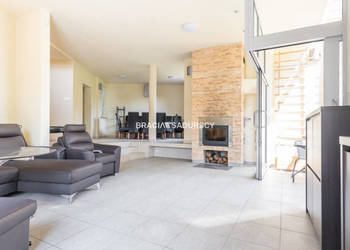
Obserwuj
-
Dom wolnostojący Kraków Kazimierza Wyżgi 302 metry
…interior arrangements. Layout of the house Ground floor: A spacious living room with a kitchenette, providing plenty of…
15 000 zł
-
-
-
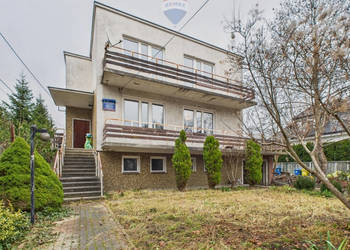 PARTNER PREMIUM
PARTNER PREMIUM
Obserwuj
-
Dom wolnostojący z ogrodem i kominkiem – Wawer
…with a usable area of 210 m², situated on a plot of 678 m², offers a huge space and a functional layout, ideal for…
1 999 000 zł
-
-
-

Obserwuj
-
BEZPOŚREDNIO - Dom z potencjałem inwestycyjnym
…functional room layout, providing great flexibility for arrangement – whether for living or business use. An additional…
395 000 złFIRMA
-
-
-
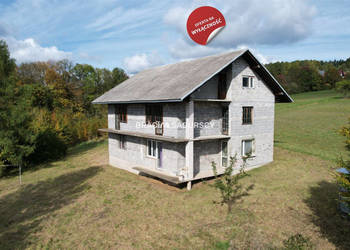
Obserwuj
-
Dom 192.19m2 Rupniów
…like to run a small guesthouse. WHAT IS THE LAYOUT OF THE HOUSE ❓ ✅ GROUND FLOOR ✅ ✅ LIVING ROOM / BEDROOM 1 [approx…
430 000 zł
-
-
-
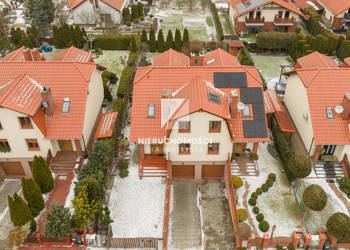
Obserwuj
-
Rodzinny dom w Gorzowie, 4 pokoje, garaż, ogród
…walk-in wardrobe. The layout easily adapts to your needs — a master bedroom, children’s rooms, or a home office. The…
970 000 złFIRMA
-
-
-
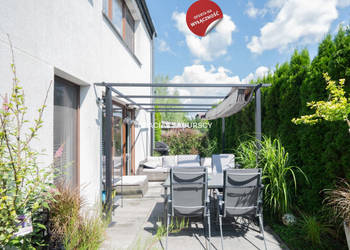
Obserwuj
-
Dom 90m2 Kraków
…4.12 m² • Hallway - 9.35 m² Attic • Room - 12.87 m² The exact layout of the rooms can be seen in the attached…
1 795 000 zł
-
-
-
 PARTNER PREMIUM
PARTNER PREMIUM
Obserwuj
-
Dom z tarasem w Perle Uzdrowisk Krynica Zdrój
…layout of the apartment is very good, the apartment is well sunny. Technical condition of the building to be renovated…
550 000 zł
-
-
-
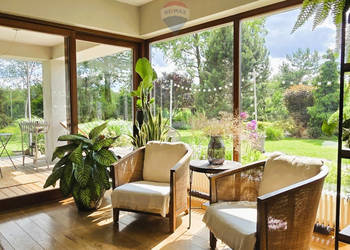 PARTNER PREMIUM
PARTNER PREMIUM
Obserwuj
-
DOM OTULONY ZIELENIĄ NA BIAŁOŁĘCE
…recently in June 2025), it's flooded with natural light and delights with its open layout and thoughtful room…
3 450 000 zł
-
-
-

Obserwuj
-
Kłodawa, dom jednorodzinny 148 mkw, obok jeziora
…equipped with utilities: water, electricity, gas, sewage system, high-speed internet Room Layout and Areas Ground…
699 000 zł
-


